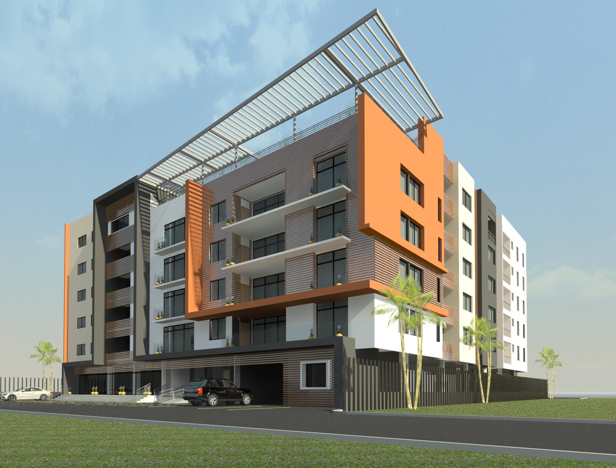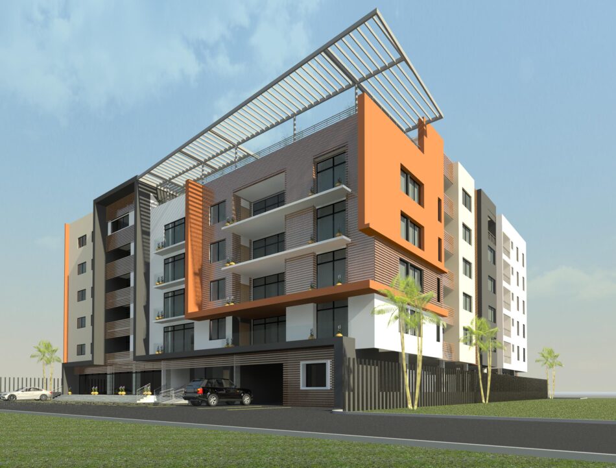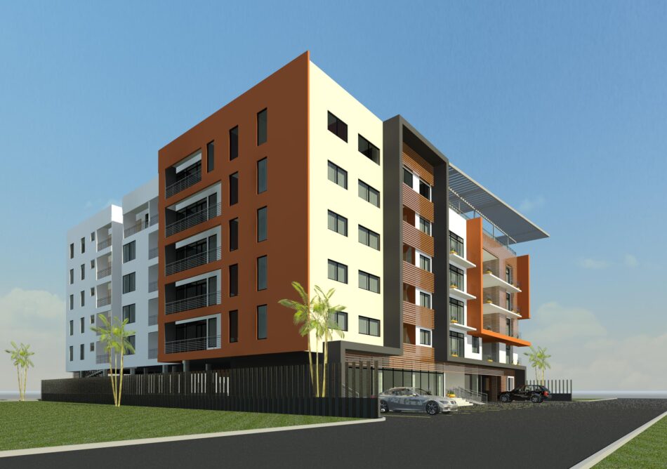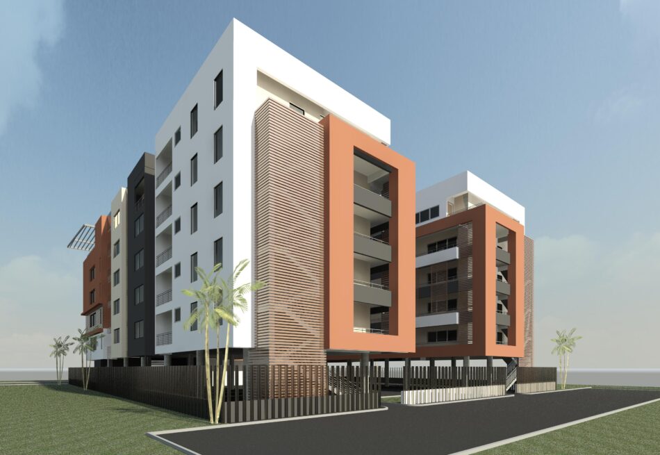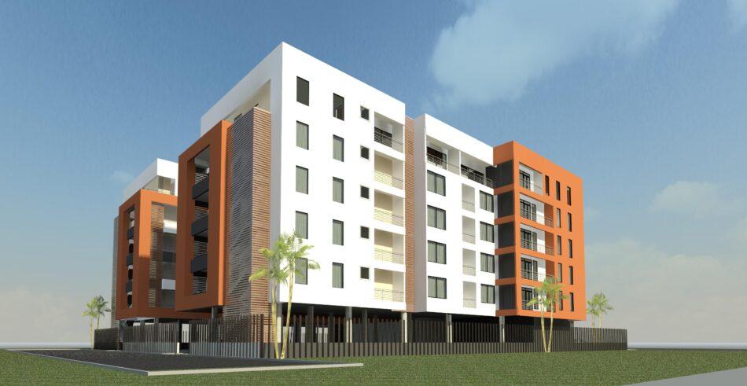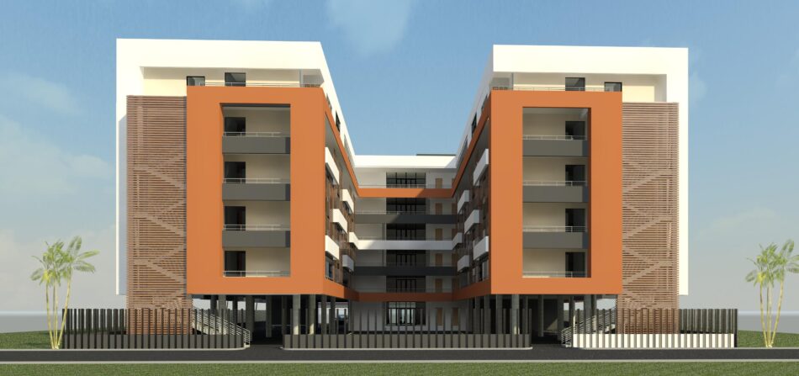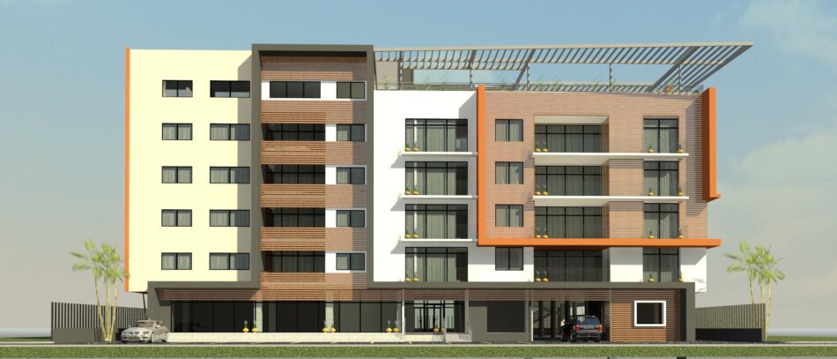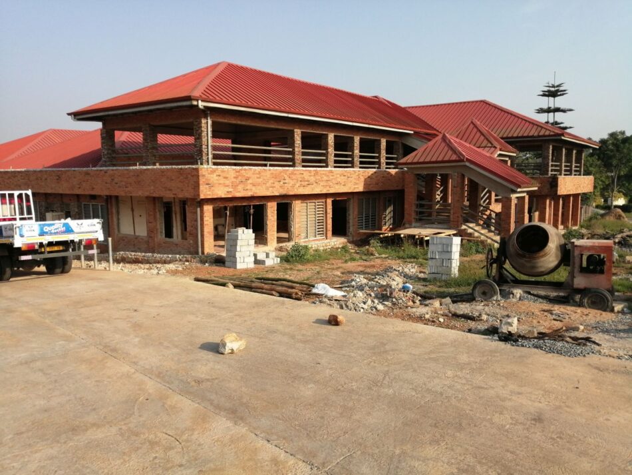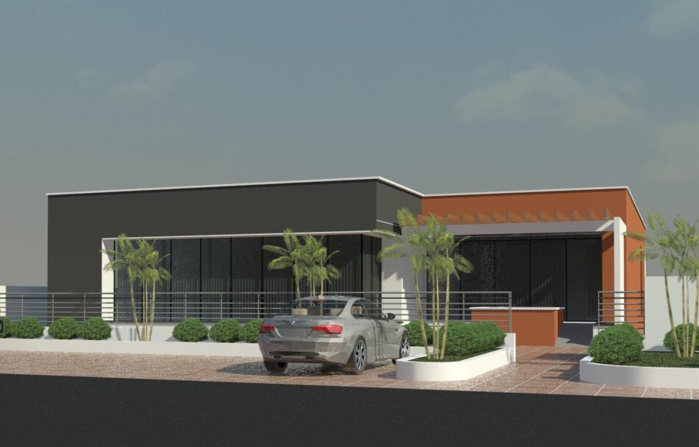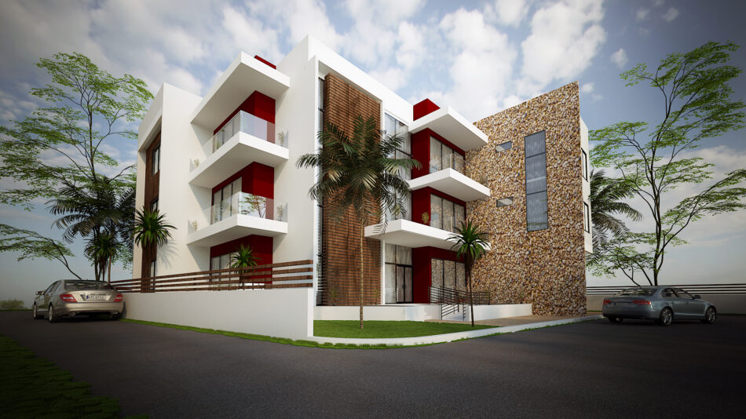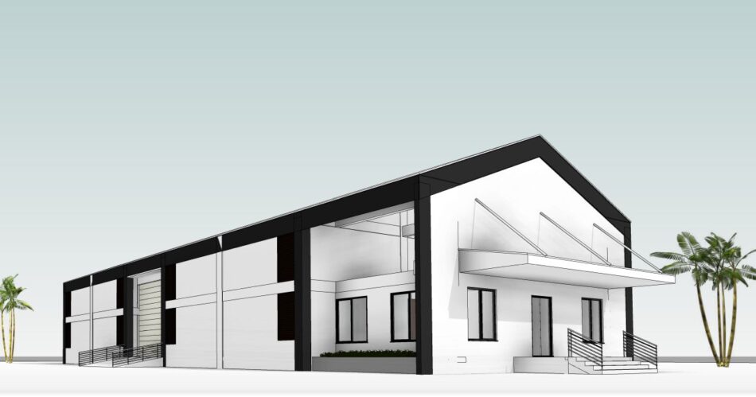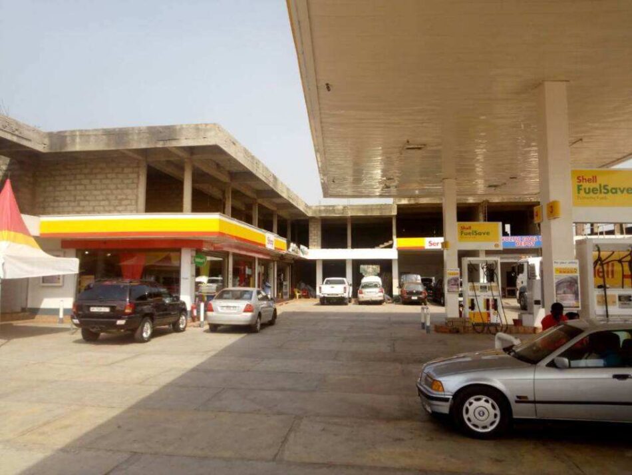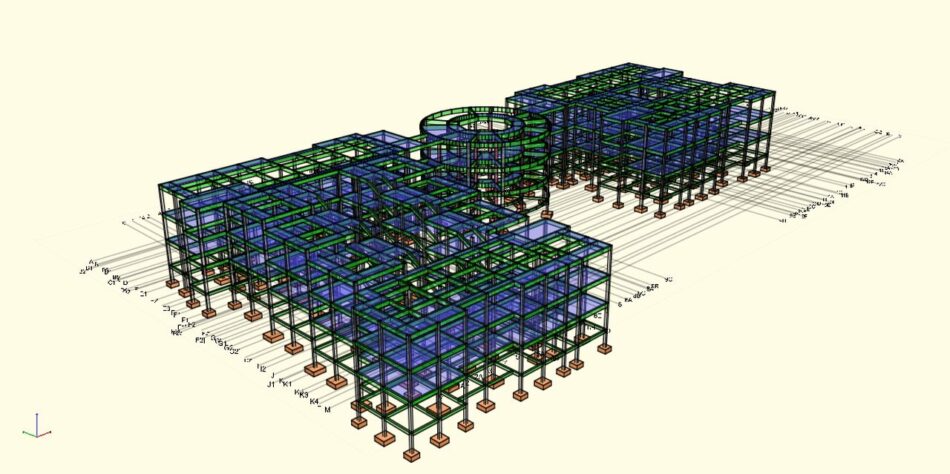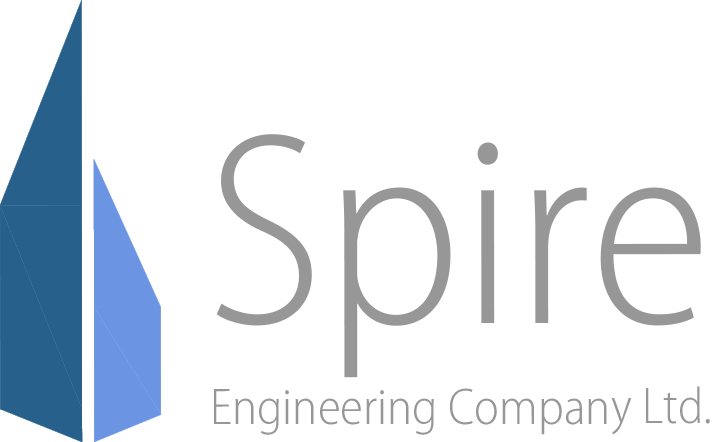
The Forest Place Project in Dzorwulu
introduces a striking six-storey structure that seamlessly integrates contemporary living with urban convenience.
Positioned to meet the needs of modern lifestyles, this project offers a harmonious blend of residential comfort and sophisticated design.
The ground level of Forest Place Project is thoughtfully allocated to parking spaces, ensuring both accessibility and convenience for residents. This strategic use of space reflects a commitment to meeting the practical requirements of urban living.
As one ascends through the building, the second to fourth floors unveil a collection of lettable spaces, showcasing a mix of 2 to 4-bedroom apartments. These residential units are meticulously designed to provide a perfect balance of style and functionality, offering residents a comfortable and modern living experience.
A distinctive feature of the Forest Place Project is the fifth floor, which hosts a captivating swimming pool. This amenity serves as a focal point for recreation and relaxation, allowing residents to unwind amidst the urban landscape. The inclusion of a swimming pool on this level adds a touch of luxury and leisure to the residential experience.
Throughout the Forest Place Project, careful attention is paid to architectural aesthetics and spatial design, ensuring a cohesive and visually appealing environment. The integration of residential facilities with thoughtful amenities reflects a commitment to creating a community that embraces both convenience and quality of life.
In summary, the Forest Place Project in Dzorwulu stands as a testament to contemporary urban living. With its six-storey structure, lettable residential spaces, and the unique addition of a swimming pool on the fifth floor, this project caters to the diverse needs and aspirations of those seeking a modern and comfortable lifestyle in the heart of the city.
Similar projects
Peduase Chop House
Prime Attorneys
Rita Quartey
Warehouses For Ministry of Food and Agriculture – NAFCO
Peduase Shell Filling Station
Ama Kwenowa School Project
We still have a lot of
interesting things!
Lorem ipsum dolor sit amet, consectetur adipisicing elit.
Asperiores, cupiditate?
